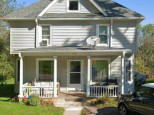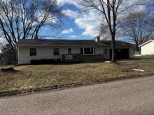Property Description for 109 Madison Street, Rock Springs, WI 53961
Newer 2 bedroom, 1 bath manufactured home located in the Village of Rock Springs. Home offers a nice sized living room, eat-in kitchen, and 3/4 bath with shower. 2-car detached garage plus additional 3-car detached garage with lean-to. Property is located on a large half acre corner lot on a dead end street.
- Finished Square Feet: 1,120
- Finished Above Ground Square Feet: 1,120
- Waterfront:
- Building Type: 1 story, Manufactured w/ Land
- Subdivision:
- County: Sauk
- Lot Acres: 0.53
- Elementary School: Call School District
- Middle School: Webb
- High School: Reedsburg Area
- Property Type: Single Family
- Estimated Age: 2019
- Garage: 2 car, 3 car, Detached
- Basement: None
- Style: Ranch
- MLS #: 1957016
- Taxes: $2,173
- Master Bedroom: 10x10
- Bedroom #2: 10x10
- Kitchen: 12x15
- Living/Grt Rm: 12x19
- Laundry: 6x8
Similar Properties
There are currently no similar properties for sale in this area. But, you can expand your search options using the button below.






































